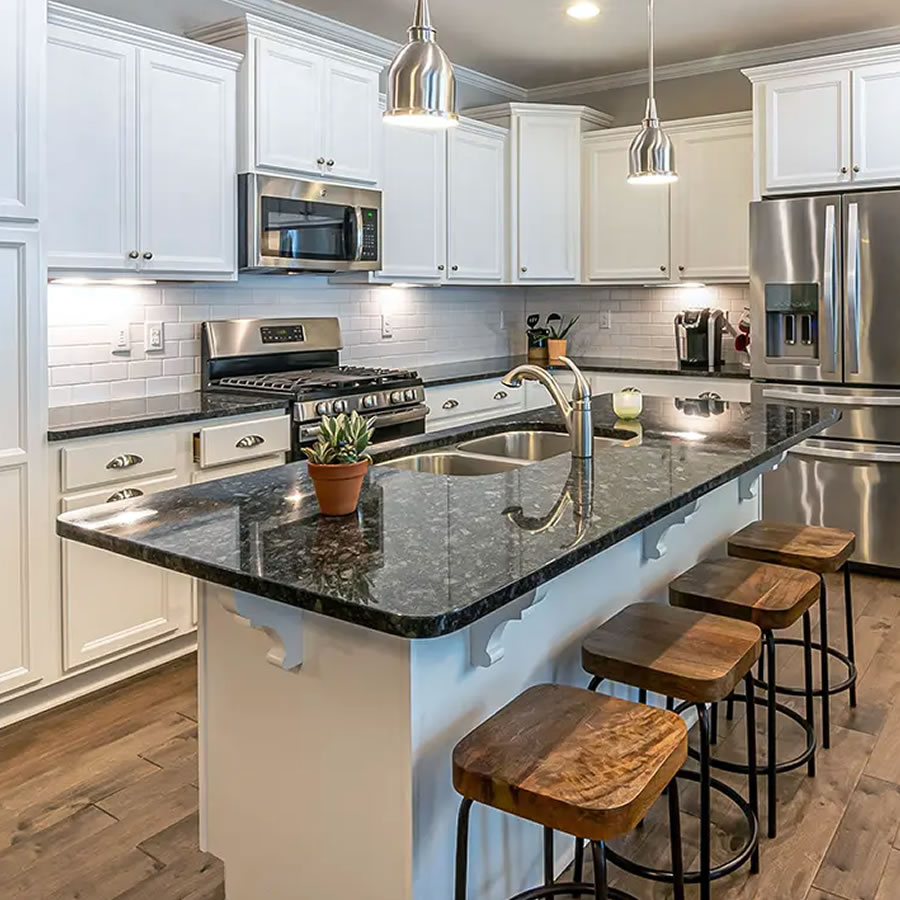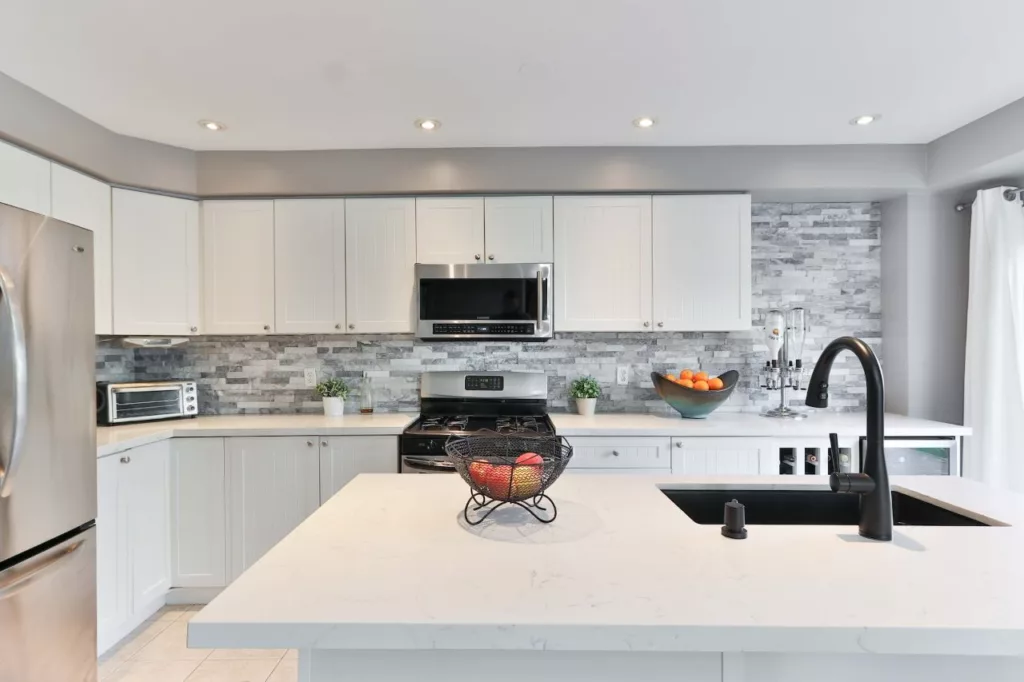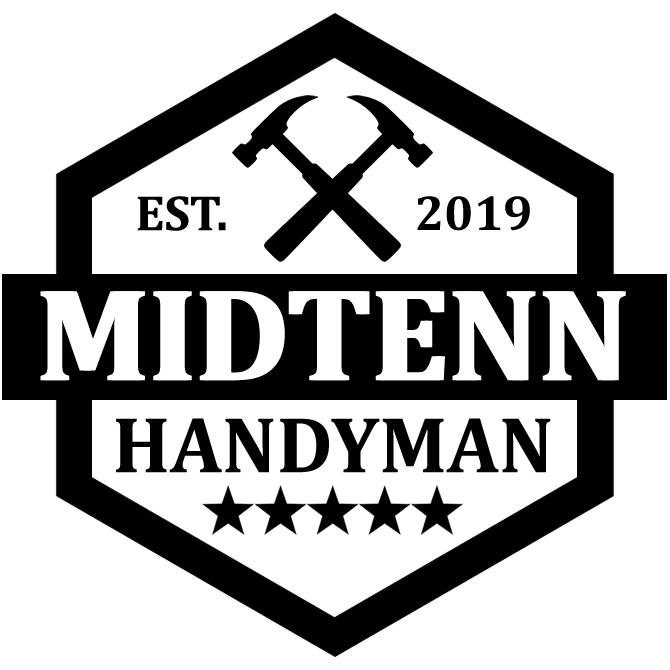If you’re welcoming neighbors for a casual dinner or hosting a full-blown holiday party, the kitchen often becomes the center of attention. Your kitchen is not just for cooking but for gathering and entertaining so when you’re planning a kitchen remodel, layout should be at the top of your priority list.
A well-designed kitchen layout enhances traffic flow, improves functionality, and creates a natural environment for entertaining guests. The right layout can make all the difference when it comes to hosting in your home.
In this article, we’ll explore the top kitchen layouts that make entertaining seamless and enjoyable in Nashville homes. Whether you’re starting from scratch or upgrading your existing kitchen, this guide will help you understand your options and what might work best for your lifestyle and space. Our team specializes in transforming local homes with thoughtful designs tailored to how you live and entertain.
Why Kitchen Layout Matters for Entertaining
The kitchen is more than just a space for meal prep—it’s the social hub of your home. Especially in Nashville, where community and family gatherings are integral to the lifestyle, a well-planned kitchen layout can make or break your entertaining experience. A kitchen designed with hosting in mind supports movement, facilitates interaction, and keeps guests engaged without getting in the way of cooking duties.

When you’re entertaining, layout affects everything from how guests flow through the space to where they gather and how easily you can serve food and drinks. A cramped or poorly organized kitchen can lead to traffic jams and an overwhelmed host. In contrast, a thoughtful layout creates a smooth, enjoyable experience for everyone involved.
Many Nashville homes, particularly older ones in neighborhoods like Sylvan Park or Inglewood, were built with more segmented floorplans. These can be charming but may require creative remodels to open up the space and improve functionality. On the flip side, newer builds in areas like Nolensville often already embrace open concepts, providing a solid foundation for entertaining-focused designs.
Remodeling your kitchen with layout in mind isn’t just about aesthetics—it’s a strategic move to enhance how your home functions. By considering how you entertain, the number of guests you typically host, and the kind of gatherings you enjoy, you can choose a layout that truly works for your Nashville lifestyle.
The Top Kitchen Layouts for Entertaining
1. Open Concept Layout
The open concept kitchen has become a favorite among Nashville homeowners, and for good reason. By removing walls and barriers between the kitchen, living, and dining areas, this layout creates a cohesive, airy space that’s perfect for entertaining. It allows the host to stay engaged with guests while prepping food, and guests can mingle freely throughout the main living space.
In neighborhoods like East Nashville or Bellevue, we’re seeing a surge in demand for open concept remodels. These layouts are ideal for larger gatherings, from weekend brunches to watch parties for Titans games. Open concept kitchens often include a large island that doubles as a prep station and casual dining area, making it easy to serve appetizers, pour drinks, or let guests gather while you cook.
Functionality is key in an open layout. Clear sightlines mean you can keep an eye on kids or chat with friends without turning your back. Plus, natural light flows more freely, brightening the entire living area. For added flair, consider vaulted ceilings, exposed beams, or statement lighting to visually connect your spaces while adding Nashville-style character.
If you’re remodeling a home in an established neighborhood with more compartmentalized floorplans, opening up the kitchen can be transformative. At MidTenn Handyman, we’ve helped many homeowners reimagine their space by knocking down walls and redefining how their homes function.
2. U-Shaped Kitchen with Peninsula
The U-shaped kitchen with a peninsula offers the best of both worlds: dedicated cooking space and an interactive area for guests. With three walls of cabinets and counters plus an extended peninsula, this layout provides ample surface area for meal prep while also creating a cozy nook where guests can gather.
This layout shines in homes where a full island might not fit but an open feel is still desired. The peninsula can serve as a casual dining spot, buffet area, or drink station. It’s perfect for intimate gatherings where conversation and comfort are key. You’ll often find this layout in mid-century homes throughout areas like Donelson or Green Hills.
One of the standout benefits of this design is how it defines the kitchen while maintaining connection to adjacent rooms. The peninsula acts as a subtle divider, keeping the cook in the mix without sacrificing kitchen efficiency. It’s a smart way to update a traditional layout for modern entertaining needs.
During remodels, we often enhance U-shaped layouts by opening one wall or incorporating pass-through windows to boost flow. Pair this layout with under-cabinet lighting, quartz countertops, and custom cabinetry to create a warm, inviting space that’s equal parts functional and beautiful.
3. L-Shaped Kitchen with Island
For versatility and style, the L-shaped kitchen with an island is a top contender. This layout fits well in a variety of home sizes and styles, from classic ranch homes in West Meade to newly built residences in Mount Juliet. It provides a natural work triangle while offering a central hub in the form of a multifunctional island.

The L-shaped layout maximizes corner space and opens up to the rest of the home, making it ideal for entertaining. The island becomes the focal point—a place for prep work, seating, serving, or even impromptu wine tastings with friends. Depending on your needs, the island can include extra storage, a sink, or a cooktop.
This layout also supports a variety of design aesthetics, from farmhouse-inspired to sleek and modern. Add pendant lighting, bold cabinet colors, or mixed materials to personalize the look. Many Nashville homeowners choose to incorporate reclaimed wood or shiplap detailing for that signature Southern feel.
When planning your remodel, consider how your guests typically interact with your space. If you find them gravitating toward the kitchen, an L-shaped design with an island offers a stylish and functional solution that keeps everyone connected and comfortable.
4. Galley Kitchen (with Modifications)
Galley kitchens have a reputation for being compact, but with smart design, they can absolutely support entertaining. This layout features two parallel walls with a central walkway, ideal for maximizing function in narrow spaces. And with a few thoughtful modifications, it can be surprisingly guest-friendly.
We’ve seen beautiful galley kitchen transformations in neighborhoods like Germantown and The Nations, where space may be limited but creativity abounds. Opening up one wall to an adjoining room or incorporating a pass-through window can dramatically change the feel of the space. Suddenly, a once-enclosed kitchen becomes a lively part of the home.
Another strategy is to extend one wall slightly to create a breakfast bar or beverage station, giving guests a dedicated area to gather without crowding the cooking zone. Open shelving, bright finishes, and mirrored backsplashes can also make the space feel larger and more welcoming.
While not every home can accommodate a massive open layout, a modified galley kitchen proves that good design trumps square footage. With the right remodel, even the most compact kitchen can become the perfect party zone.
5. Kitchen with Dual Islands
For homeowners with larger kitchens and a passion for entertaining, a dual island layout is the ultimate luxury. This design features two separate islands—one typically dedicated to prep and cooking, and the other to dining, serving, or socializing. It’s a standout choice for custom builds or major remodels in upscale neighborhoods like Belle Meade or Forest Hills.
The beauty of dual islands lies in their ability to separate zones without isolating anyone. You can prep a meal on one side while guests enjoy cocktails on the other, all without getting in each other’s way. This layout supports multiple cooks, multiple guests, and multiple activities all at once.
Design-wise, dual islands offer incredible flexibility. You can customize each island with different features—think sink and dishwasher on one, wine fridge and seating on the other. Visually, they create a dramatic, high-end feel that wows from the moment you walk in.
At MidTenn Handyman, we love helping clients explore these ambitious layouts. With proper planning, dual islands can elevate your kitchen into an entertainer’s dream, balancing beauty and performance in every detail.
Features That Enhance Any Entertaining Kitchen Layout
No matter which layout you choose, certain features can take your entertaining game to the next level. A walk-in pantry, for example, allows you to store party essentials, snacks, and beverages out of sight but within easy reach. It’s a must-have for hosts who like to be prepared for any occasion.
Beverage stations or wet bars are another smart addition. Whether it’s a built-in coffee bar for brunch gatherings or a wine and cocktail area for evening soirees, these elements make it easy for guests to serve themselves and reduce congestion around the main prep zone.
Double ovens, oversized ranges, and extra-large sinks streamline meal prep and clean-up, especially when you’re cooking for a crowd. These functional upgrades ensure your kitchen can handle both everyday use and special events. Opt for durable, easy-to-clean materials like quartz countertops and luxury vinyl plank flooring to maintain a fresh look without high maintenance.
To set the mood, don’t overlook lighting and technology. Dimmable LED lighting, smart thermostats, and built-in speakers create a comfortable, customizable environment. Want that true Nashville flair? Consider finishes like brushed brass, warm wood accents, or even a statement backsplash with a bit of Southern personality.
Nashville Design Trends to Watch
As Nashville continues to grow and evolve, so do the design preferences of its homeowners. One major trend is the use of bold, statement-making islands or cabinets. Deep blues, forest greens, and even matte black are replacing traditional white kitchens, adding personality and warmth.
Open shelving remains popular for showcasing local pottery, glassware, or vintage finds from the Nashville Flea Market. Paired with under-cabinet lighting, these shelves become both functional and decorative. Another big trend? Mixing rustic and modern elements. Homeowners are loving the blend of reclaimed wood with sleek quartz or metal accents.
Indoor-outdoor integration is also gaining steam, especially for those who love entertaining during mild Southern evenings. Sliding glass doors, bar pass-throughs, and covered patios help create a seamless flow between kitchen and backyard. It’s perfect for everything from summer BBQs to fall football watch parties.
Finally, smart storage is becoming a top priority. Pull-out drawers, appliance garages, and hidden trash solutions help keep the kitchen looking clean and clutter-free—something every host can appreciate. With these trends in mind, Nashville homeowners are designing kitchens that are as functional as they are stylish.
Tips for Planning Your Entertaining Kitchen Remodel
Every successful remodel starts with a clear plan. Begin by thinking about how you entertain: Do you host large family gatherings or prefer smaller dinner parties? Do you need a space that accommodates kids and adults alike? Your answers will shape the ideal layout and features for your kitchen.
Next, consider workflow. The classic “kitchen triangle”—the path between the sink, stove, and refrigerator—is a useful concept, but you should also account for guest flow. You want to avoid bottlenecks and create clear paths for movement throughout the space.
Working with a licensed Nashville remodeling contractor ensures your project meets local codes, stays on schedule, and delivers professional results. Our team at MidTenn Handyman brings both design expertise and hands-on experience to help you achieve the kitchen of your dreams.
Also, be aware of any special regulations, especially if you live in a historic district. Permits, structural changes, and material restrictions can all impact your remodel. We’re familiar with the ins and outs of Nashville’s permitting process and can help navigate these hurdles.
Get A Free Estimate for Your Kitchen Remodel in Nashville
Choosing the right kitchen layout for entertaining is more than a design decision—it’s a lifestyle choice. Whether you love hosting holiday dinners, casual cookouts, or weekend brunches, your kitchen should reflect how you live and gather. Nashville’s diverse homes and vibrant social scene provide the perfect backdrop for kitchens that are both functional and welcoming.
From open concept layouts to dual islands, there’s no one-size-fits-all solution. The key is customizing your space to match your home, your tastes, and your hosting habits. With the right design, your kitchen becomes more than just a place to cook—it becomes the heart of your home.
Ready to turn your kitchen into the ultimate entertainment hub? Contact MidTenn Handyman today to schedule a personalized consultation. Let’s build a space that brings people together—beautifully.
